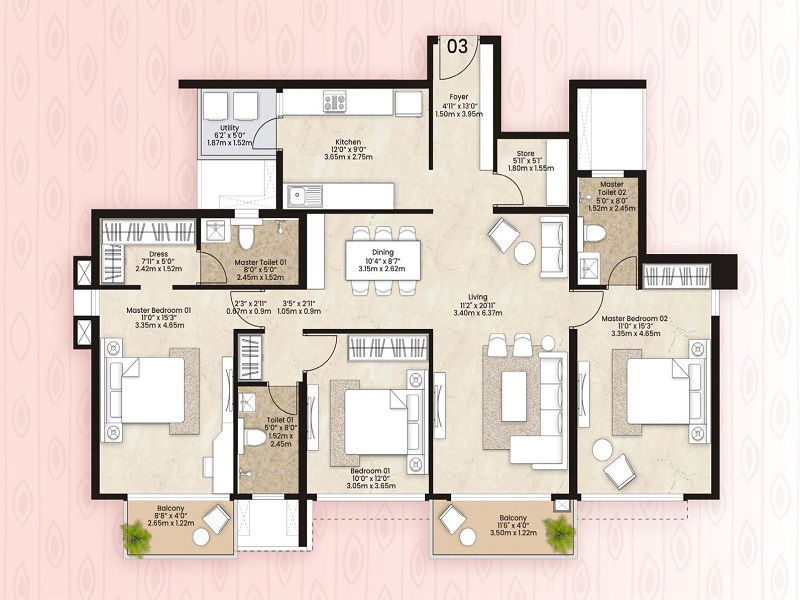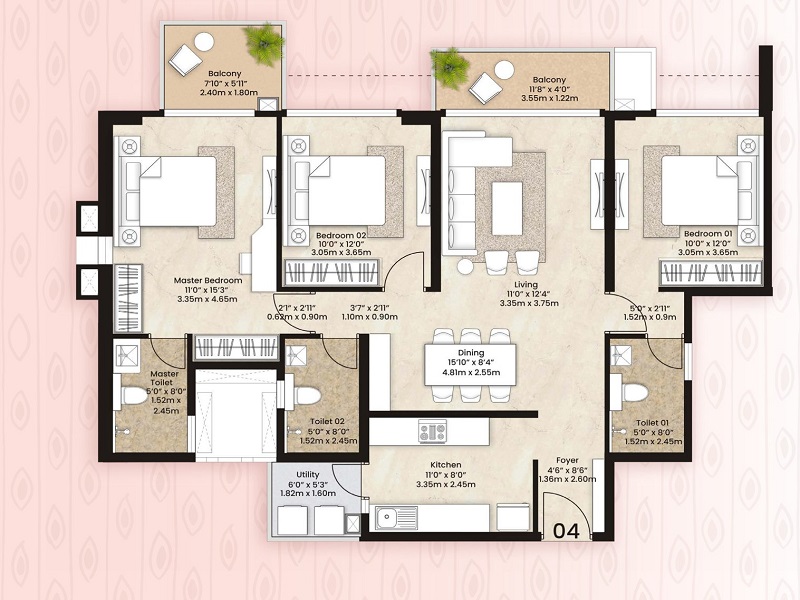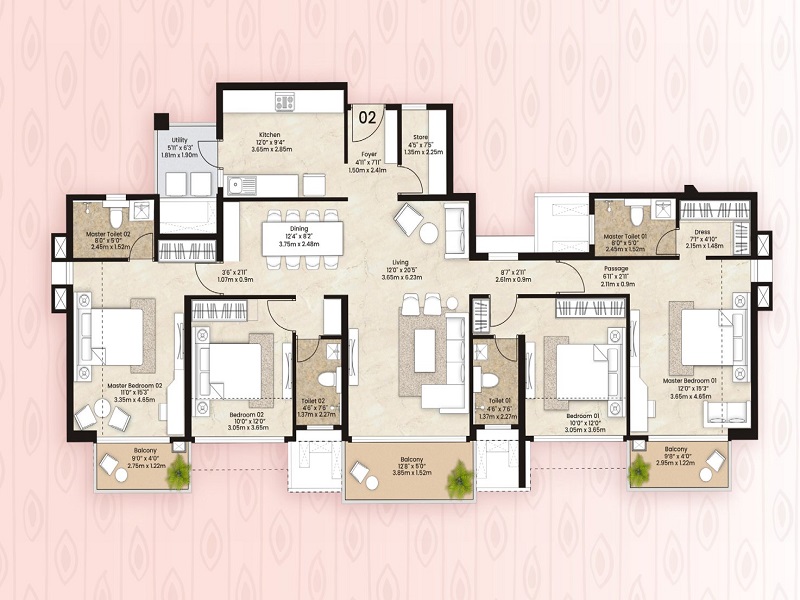Mahindra Citadel Floor Plan
A floor plan is a diagram showing an apartment structure in a pre-launch stage. This floor plan has displayed the priorities and portrays the best lifestyle it will provide. The Mahindra Group meticulously designs the Mahindra Citadel floor plan. It consists of well-planned floor sizes in apartments considering the carpet and super Built area. Spread over 11.5 acres of land, various towers will be housing 2,3,3.5 & 4.5 BHK Apartments. Apartments with parks, clubhouses, play areas, etc., are considered premium.
Types of Floor Plans
The floor plan of apartments will be preserved with a perfect balance between interior designs and practical considerations. Typically, any Mahindra project will have various apartments with the below configurations.
2 BHK Floor Plan
- Two-bedroom
- 2 Bathroom
- One kitchen
- Living room
- Balcony
3 BHK Floor Plan
- Three-bedroom
- 3 Bathroom
- One kitchen
- Living room
- Balcony
3.5 BHK Floor Plan
- Three-bedroom
- 3 Bathroom
- One kitchen
- Two Living room
- 2 Balcony
4.5 BHK Floor Plan
- Four-bedroom
- 4 Bathroom
- One kitchen
- Two Living room
All the apartments have insulated wires with complete safety undertaken by hiding electrical cables. Every building has lifts to meet the requirement of the capacity. Vitrified floors have been utilized. The Mahindra Citadel uses the best materials to give your home the finest living conditions and atmosphere. A property floor plan typically gives us an idea of the layout or housing configurations to help us comprehend the units and spacing of the house.
The Mahindra Citadel is spread across 11.6 acres of land with multiple tall towers and floors. Each floor will possess exclusive apartments of different variants and structures. The prices will relatively differ with the floor rise and abodes facing parks, clubhouses, play areas, etc. The Mahindra Citadel offers elegant and flexible floor plans depending on each home's dimensions, which portrays the lifestyle the people would lead in their dream homes.
Mahindra Group is a renowned realty developer in India that has redefined living benchmarks with landmark and pioneer developments. The Mahindra Citadel Floor Plan showcases the extravagant lifestyle the project will offer all its inhabitants, whether in a smaller or larger configuration. The apartments are well-lit and spacious, with good ventilation. Residents enjoy their dream home with a living filled with serenity and only optimistic vibes.
Frequently Asked Questions
1. When is the completion date of Mahindra Citadel Pune Pimpri?
The property's completion date is yet to be declared. We will be getting the details shortly.
2. What is the project status of Mahindra Citadel?
The project status is upcoming or Pre-launch. The construction process is yet to start.


